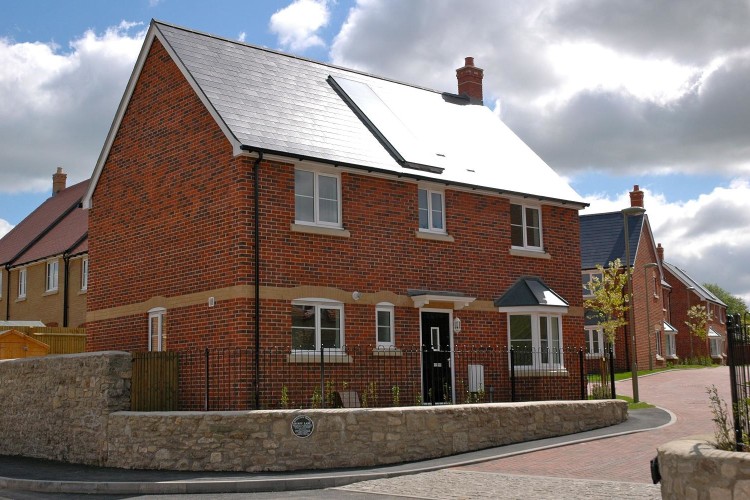With sustainability, speed of build and efficient delivery of the scheme all major considerations, timber frame construction was chosen. To provide the timber frames for the new homes, Vanderbilt Homes turned to Cygnum Timber Frame.
Working with Soha Housing, a non-profit making company providing affordable homes, Vanderbilt set about creating a series of attainable and desirable homes, in an area in need of more affordable housing. With plot sizes ranging from 52.3m2 to 127.6m2, the properties would need to efficiently use the space provided to deliver attractive homes suitable for families, couples and single persons.
With a core belief of creating sustainable, superior new homes for the future today, Vanderbilt Homes approaches each new development with the aim of adding value, both financially and aesthetically. To achieve this, it was important that materials used in the construction process were durable, sustainable and offered suitable flexibility to accommodate the architect’s designs. At Alstrop Lane the new homes also had to sit comfortably within a conservation area whilst being indistinguishable when compared to private sector housing. As such, for the 20 new-build properties as well as one refurbishment home, Vanderbilt Homes specified the use of timber frame construction.
Cygnum constructed 20 timber frame structures – including 140mm thick external walls, roof and floor panels – at its state of the art manufacturing facility. By producing the complete frames in the controlled, high-tech environment of the company’s factory, the structural panels and vital components were delivered to the finest tolerances. As well as producing a high performance product, the sophisticated manufacturing process makes on-site erection far more efficient with precise level and angle calculations.

Using cutting edge off-site construction techniques, including advanced computer technology, time on-site was kept to a minimum with the frames delivered as part of a rolling programme. This allowed additional construction work, such as groundwork, to be completed concurrently to further reduce the amount of time used in the installation process.
As well as efficient installation, the use of timber frame construction provides exceptional environmental credentials. Able to incorporate various types and thicknesses of insulation, the open panel timber frames allowed the architect unrivalled versatility in the specification of installation products. As such, by selecting a high quality insulationthat could be installed on-site,the architect was able to achieve an exceptional thermal performance to meet the required Level 3 of the Code for Sustainable Homes, compulsory for new buildings within the public housing sector.
Now complete, the social housing development offers aesthetically appealing, sustainable homes in the peaceful setting of Astrop Lane. With the timber frames enabling the incorporation of external brickwork to complement the region’s vernacular architecture, stylish bay windows and character chimney stacks, Vanderbilt Homes and Cygnum worked together to provide Soha Housing with a series of affordable homes that will remain stylish and welcoming for many years to come.
Got a story? Email news@theconstructionindex.co.uk



