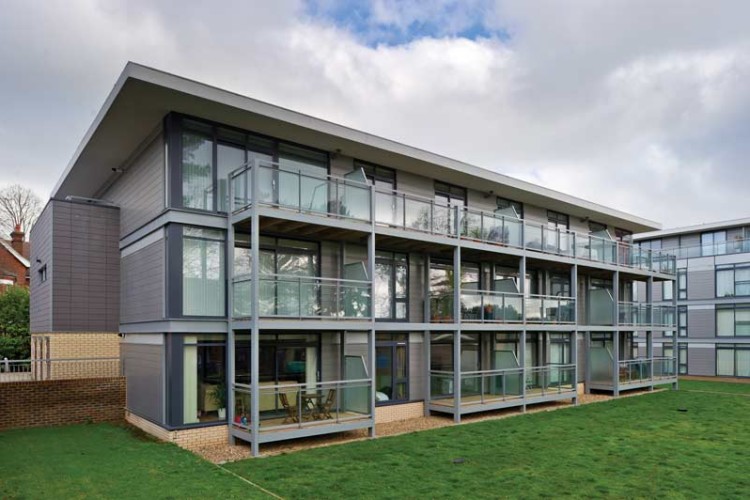With a reputation for delivering high quality, versatile and uncompromising solutions, timber frame specialists Cygnum met the challenge of delivering the structures for the 12 new apartment pavilions.
Built by Nicholas King Homes Plc, the new pavilions form part of a development of 264 one and two bedroom apartments. These include 30 social rent housing units and 54private housing units available through a shared ownership scheme.
Located on the site of the former Oaklands College in St Albans, the scheme comprises a mix of conversion, refurbishment and new build. Following Nicholas King Homes’ long line of high specification, stylish and high quality developments, the 12 new timber frame blocks were designed by architects MGM Associates. The stunning new designs incorporate glass, steel, concrete and timber to produce elegant and refined buildings that blend perfectly with the existing buildings.
Built over a two-year period, Cygnum completed the design, supply and installation of the timber frames for the new apartment buildings, which range from three to five storeys high. Comprising a series of off-site produced timber components, the buildings’ structures were designed and manufactured at Cygnum’s state-of-the-art manufacturing facility.
The timber frame structures comprise 140mm Canadian Lumber Standard (CLS) external walls, sheeted with 9mm oriented strand boards (OSB) prefixed to the

panels. Similar to plywood, OSB is water resistant and formaldehyde free. Made of narrow strands of fibre cross-oriented in layers with a resin binder, it provides no internal gaps or voids for increased strength. Combining the strength and durability of the timber frame structure supplied and installed by Cygnum with the insulation and airtight membrane installed on-site, the apartment blocks have achieved exceptional thermal and environmental performance to meet and exceed current building regulations.
All of the floors and roofs were pre-assembled in Cygnum’s manufacturing facility, using engineered joists and plywood decking. Designed to incorporate floor to ceiling windows and isolated corner posts, the timber frame provides a solid, durable base that has been clad internally and externally to perfectly complement local architecture. For the roofs, Cygnum designed and incorporated large cantilever overhangs and hidden gutter detail, also pre-formed in the factory.
Providing a versatile finished aesthetic, timber frames offer a number of benefits including sustainability, efficient construction methods and cost-effectiveness. Cygnum provides structural frames, constructed in a state of the art factory to produce highly accurate engineered products. These are then delivered to the site for a faster, more efficient installation process. The frames are craned into position and secured, before being internally covered with plasterboard and clad externally, with the timber frame providing the structural fabric of the building.
Now complete, every homeowner at the new Oaklands apartments can boast that they live in a piece of modern history as the buildings continue the aesthetic precedent of their older neighbours, whilst echoing the timeless charm. When you see both together – late 1950s architecture alongside the contemporary timber frame structures – you can appreciate how innovative the original must have been and how perfectly the new designs complement the old.
Got a story? Email news@theconstructionindex.co.uk



