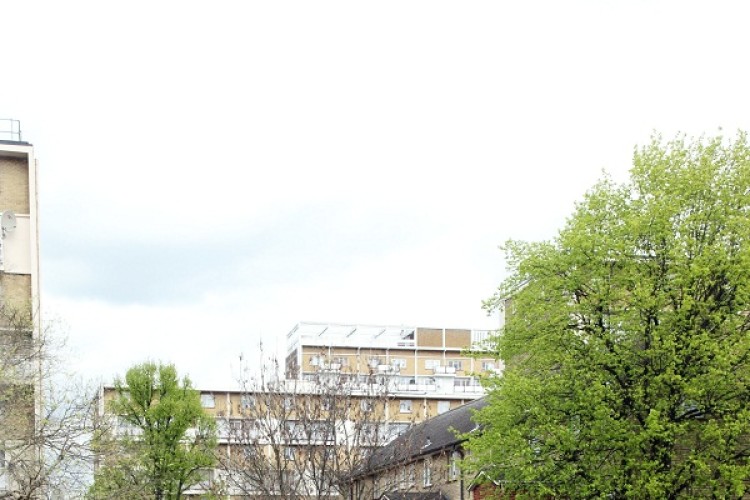A £5million redevelopment programme for a North London primary school has included the use of Finnforest’s Leno cross-laminated timber product to create a flexible teaching space within the playground area, enhancing the sustainability of the scheme and facilitating the decant process for the phased regeneration of the school.
The St John & St James Primary School in Edmonton is being expanded to increase pupil capacity from 230 to 420 children; involving both new build and refurbishment work. While Rydon is the main contractor SCABAL Architects, the acclaimed London based practice, is leading the project. SCABAL is employing Finnforest’s Leno cross-laminated timber system in creating a striking geometric form for the new pavilion building.
The Project Architect for SCABAL, Tom Wells, recounts: “Schools can’t wait to be improved or stop whilst building works go on, so building in an operational school is a Mad Hatter’s Tea Party of children and contractors carefully moving each other around. This can incur significant costs to the project, especially with the requirement for temporary accommodation. Instead of spending hard-won capital on renting mobile classrooms we chose to invest in a permanent pavilion in the playground that would first provide a temporary classroom and later whatever the school would like, from an after school club to a specialist learning space or bandstand.

“In terms of the structure it takes the form of a pentagon in plan with the top of the walls tapering inwards to receive the five pitched roof ‘petals’ all meeting at an eccentricroof light. We chose to construct the building with cross-laminated timber because of its sustainability and ability to achieve the impressive cantilever to the front corner. The potential to design it fully in advance of manufacture and assemble it quickly were also a factor, as it had to be ready in time for the start of the academic year. Externally the structure is insulated and clad with a ‘snake skin’ of variegated hexagonal shingles, whilst the timber is left as the internal finish.”
As an off-site engineered wood product, Leno is produced using premium, slow-grown softwood from sustainable and fully certified forests in Finland. The panels are then built up by gluing a minimum of three layers together crosswise, producing a laminate with an extremely high strength to weight ratio.
Panels are available in lengths of up to 14 metres and widths of 4.8 metres, to coordinate with standard board materials, while the thicknesses run from 51mm to 300mm. As well as stability, Finnforest’s Leno panels offer excellent inherent acoustic and thermal insulation and natural fire resistance. They can be used to achieve a larger usable space compared to other solid wall constructions with the same footprint.
Got a story? Email news@theconstructionindex.co.uk



