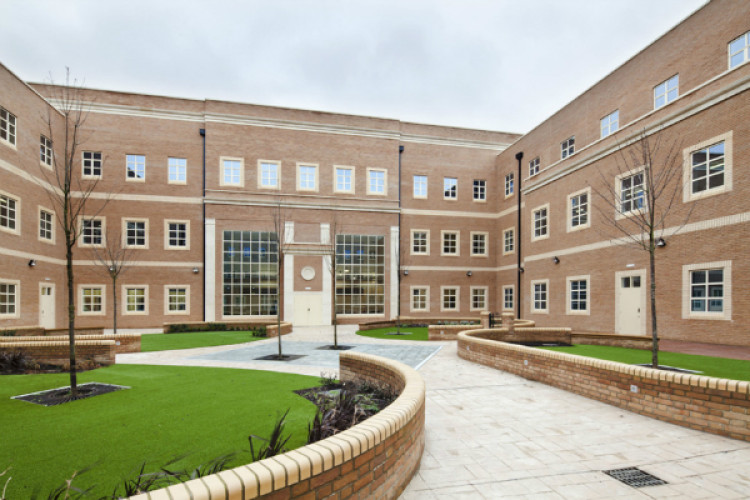Designed by Oxford Architects for St Andrew's Healthcare, the flagship development consists of 132 en-suite bedrooms and therapy areas located around a central recreational courtyard. Robert Adam of ADAM Architecture designed the façade of the building in keeping with the original hospital buildings, created with over 6,950 tonnes of stone and 10,000m2 of render from Lime Technology.
Main contractor GB Building Solutions appointed Plastering and Drylining Contractors, Allen Atlas, to complete the application of all render works on site.
Offering ease of application, long term performance and flexibility for rustication – giving a rich, classical stonework aesthetic to the external wall – Baumit K 39 universal render proved the ideal solution.
Baumit Universal Render K 39 is a lime-based traditional render, comprising sand, high calcium lime and white cement to improve workability and adhesion. Suitable as a basecoat and finishing coat onto most types of masonry, rough cast and concrete substrates, it can be used to form the feature bands and rustication that were critical to the external design of the building.

The new building’s 170 metre long principal elevations are broken up into a series of individual pavilions reflecting the organisation of the internal plan. The main public entrance has also been adorned with a powerful stone facade that features a large rusticated semi-circular window.
Using a spray-application, Allen Atlas completed the full 10,000m2 rendering within the project’s strict timeframe. Applied as thick as 60mm in places to create the classical stonework aesthetic, the universal render system comprised a 15mm minimum basecoat, 3-5mm topcoat and a scratch finish.
By applying the same level of detail onto the internal applications as placed upon creating the stunning external façade, Oxford Architects and ADAM Architecture combined to create a truly eye-catching healthcare facility for the 21st Century and beyond.
Got a story? Email news@theconstructionindex.co.uk



