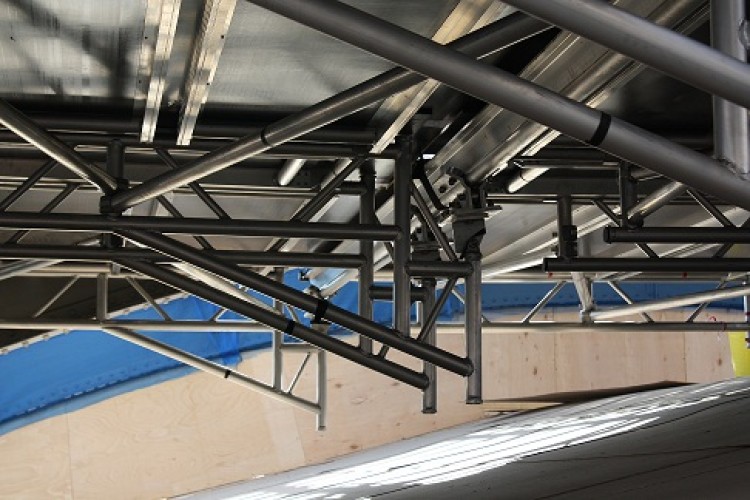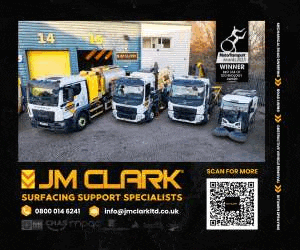While working on a contract to install permanent walkways and gantries on the refurbished roof, Aluminium Structures saw how the need to constantly erect and dismantle steel scaffolding and access towers was slowing down the glazing work.
The Chester-based fabricator has now supplied an access system – known on site as the ‘flying carpet’ – that comprises independently movable access platforms at four different levels of the roof at King’s Cross.
There are in all 56 bespoke work platforms positioned on four levels of both the east and west barrels. The platforms are individually shaped to the contour of the building and are repositioned using Aluminium Structures’ unique track design.
The innovative access system allows the installers of the new roof glass and photovoltaic solar power panels to operate 24 hours a day, seven days a week, twice as fast as previously, resulting in a rapid acceleration in the construction programme.
Each platform can carry a load of 1.5kN per square metre and provides a 30m-long working area at each level. Once work has been completed on a section of the roof, the work platforms can be easily moved to the next position and available for work within a matter of hours.
The access platforms also allow multiple teams to work at the same time, the workplace is more accessible and the site is tidier and safer because there is no need to store and move steel scaffolding tubes.
The glazing work is part of a major project to refurbish the roof, for which Kier Construction is the main contractor for Network Rail. This calls for Kier to strip out the existing roof, grit blast, make good and paint the steel structure, then install the new glazing and solar panels. It also includes the installation of a permanent walkway and mobile gantries – the contract that Aluminium Structures is carrying out.
These permanent works consist of two levels of walkway on both sides of each of the station’s two 250m-long barrelled roofs – a total of around 2km of walkways – as well as 16 movable gantries that will be used for cleaning and maintenance of the finished roof.
Paul Butt of Aluminium Structures explains that Kier’s open approach to working with its contractors allowed him to suggest improvements to the glazing process as he could see the benefit of creating multiple work faces, reducing the downtime and improving the work flow of the glass installation.

To reach each section of the roof the glaziers had to erect steel scaffolding on top of the suspended access deck. There are six levels of glass and for each level they were building steel scaffolding, stripping it down during the night shift, moving down a level, rebuilding it, stripping it down, rebuilding it again and so on.
The whole roof is 40 bays long and between April and August 2011 only about 12 bays had been completed. Since Aluminium Structures installed the ‘flying carpet’ in November 2011 a further 13 bays have been completed in 8 weeks.
The glaziers stand on the movable platforms to install the glass, and as soon they have finished one section the platforms can be rolled out of the way and they can start on the next section.
Says Paul Butt: “Now the glaziers can not only work 24/7 without interruption but they have access to a much larger area of roof to work on. What’s more, they can have two or more gangs of men working at the same time. The improvement in productivity and work flow has been massive – it is now around four times as fast.”
Using the ‘flying carpet’ also made for better access below the roof without the scaffolding beams and tubes in the way and removed the need to move and store the scaffolding materials. The result was a tidier and safer site. It has also significantly reduced a minor but costly irritant – the need to go back and touch up the paint where the steel scaffolding had been clamped to the roof.
Kier Construction’s Project Manager Simon Matthews said “with the traditional glazing scaffolding we were spending more time erecting the scaffold than the glaziers used it. We developed the flying carpet with Aluminium Structures to save time and cost on this high profile project. The platforms provided a safe and clear working area on which the glaziers were able to work at a much improved efficiency.”
Aluminium Structures overcame difficult design challenges and delivered the project on a very tight schedule, something that Paul Butt says was only possible because of its in-house capabilities.
“Every one of the platforms is different and had to be tailored to the shape of the roof. We also had to solve the problem of how we would move the platforms past the roof trusses. It was quite a tricky problem but we came up with a solution whereby the platforms swivel down while they are moved so that they pass beneath the trusses. We also incorporated our own design of extruded track for the access platforms to move on.
“Having our own design and manufacturing facilities means we can be very responsive, creative and flexible when it comes to creating bespoke systems for customers. We literally designed, built and installed this system in ten weeks.”
Got a story? Email news@theconstructionindex.co.uk



