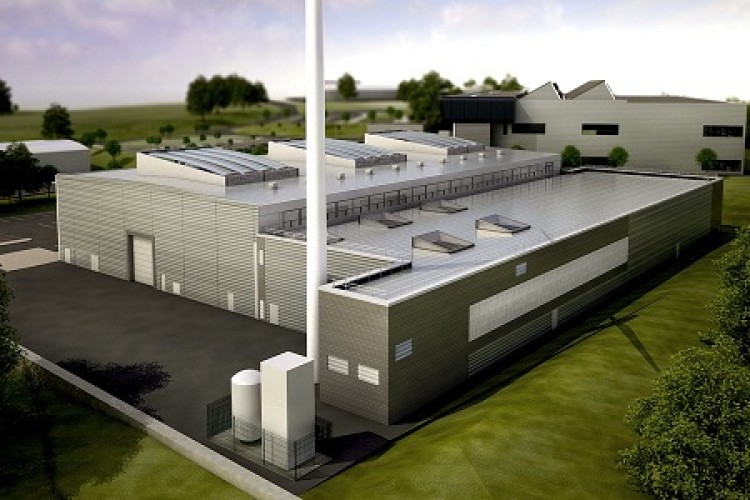The new ‘Factory of the Future’ in South Yorkshire, which will house AMRC’s expanded Composite Centre, is due for completion in Spring 2012 and is part of a major investment programme by the University of Sheffield to create a world-leading hub for advanced engineering research. The Composite Centre extension is supported by the European Regional Development Fund.
As part of the project, Norwood worked in partnership with the architects and ISG to design and develop a range of bespoke steel partitioning solutions for the centre’s controlled environment and three high specification clean rooms.
John Gittins, ISG’s regional managing director commented: “The specification for this state-of-the-art research facility has driven our search for best of breed solutions that deliver to exacting standards. Any steel partitioning solution would need to meet the demanding performance requirements of the facility’s controlled environment and clean rooms, as well as delivering efficiencies during the installation process. Norwood’s bespoke solution achieved both requirements.”

Norwood’s range of steel partitioning solutions can be custom built to exact project specifications and can provide varying levels of acoustic performance. Manufactured off-site, the range is fully demountable and relocatable. Available in a wide range of colours, materials and finishes, the range includes built-in utilities where required and are finished to an antibacterial specification.
Andrew Boydell, Norwood’s Managing Director, said: “A key challenge of this project was the intense integration that was required between all the trades. With ISG’s excellent on-site management, it has led to a successful delivery to date.
“We worked closely with the architect and the main contractor to co-ordinate the design, allowing the pre-forming of all lighting extract and duct apertures through walls and ceilings. With heights in areas of over six metres, the structural stability of the walls have been developed and accordingly tested. Another challenge was a deflection allowance from the existing facility to the new building of 75mm. To overcome this, Norwood’s design team developed expansion joints to the clean walls and walk-on ceilings.”
Got a story? Email news@theconstructionindex.co.uk



