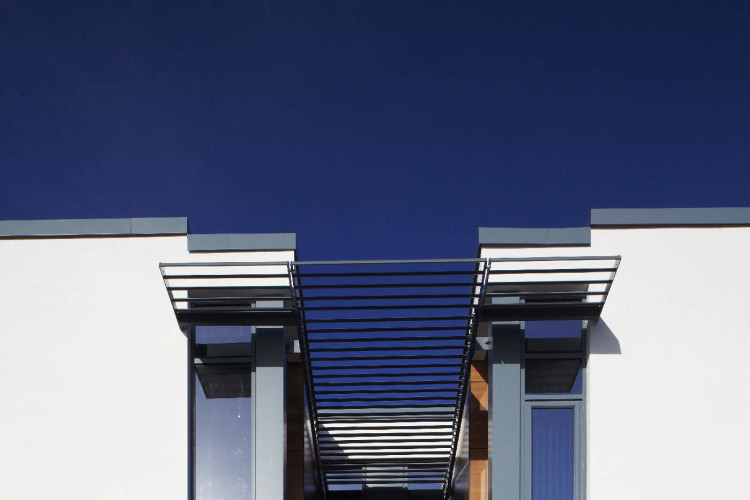Quality controlled off-site production means that Yorkon buildings are manufactured to more consistently rigorous tolerances than conventional site-based building methods. This allows exceptional energy performance, reduced carbon emissions and lower running costs.
One of the biggest challenges the construction industry has to address is sustainability. According to the Carbon Trust, inefficient buildings are still responsible for around 40 per cent of the UK’s carbon emissions. A study published by the Royal Academy of Engineering (2010) stated that UK targets for cutting carbon emissions by 2050 will not be met without radical changes to the engineering of buildings.
Improving air permeability is one of the most effective ways of achieving the carbon reduction targets when combined with an effective ventilation strategy. Air leaking into and out of a building in an uncontrolled way greatly inhibits the energy efficiency of its structure and easily undermines the best thermal insulation.
By minimising air leaking in its buildings with the design of its modular system and its use of off-site manufacturing, Yorkon provides warm, draught-free internal environments with lower running costs, reduced capital equipment costs and significant reductions in carbon emissions.
David Johnson, Director and General Manager of Yorkon, said, “Yorkon buildings are factory-built off site to very tightly controlled quality standards and tolerances, using highly trained operatives and a high degree of repeatability.”

“There are no wet trades so shrinkage and structural movement after the building has been sited are also highly unlikely. These factors mean that Yorkon modular buildings perform well in excess of the minimum standards set out in the revised Building Regulations – and importantly, with no adaptation to the standard system.”
“This gives architects, contractors and construction clients greater confidence that there will be no issues whatsoever with any buildings constructed using the Yorkon building system meeting or indeed exceeding the more stringent targets set out in the 2010 Building Regulations.”
The Yorkon steel-framed system uses a composite panel construction to minimise thermal bridges and make buildings easier to heat. This ensures continuity of insulation across the building envelope, ensuring there are none of the cavities associated with loose-fill insulation. This design feature minimises the risk of condensation, which can reduce the thermal effectiveness of a building.
Yorkon is part of the Portakabin Group.
Got a story? Email news@theconstructionindex.co.uk



