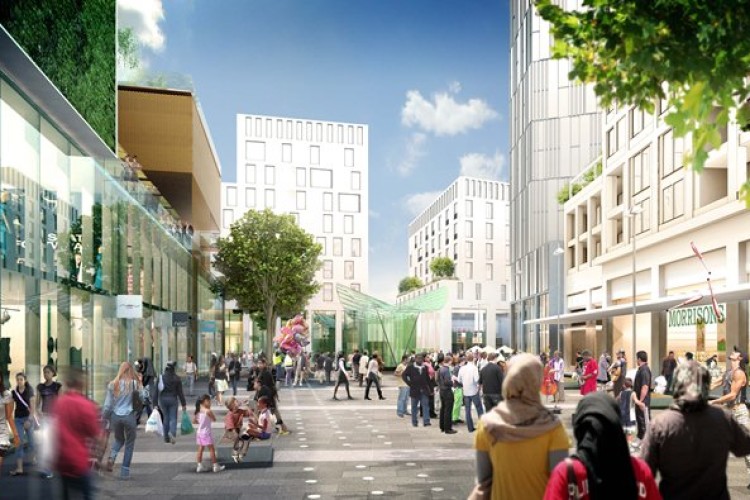It contains an outline planning submission for the masterplan as well as a detailed application for Phase 1 of the development.
The masterplan provides for a comprehensive mixed-use development consisting of town centre uses within a gross external floor area of 191,530 square metres, excluding basement zones. Such uses will encompass retail , offices, leisure, hotel, student accommodation, health and community functions. The outline proposal seeks approval for 1,130 residential units, including extra care apartments.
Phase 1 comprises 179 residential units of private and affordable housing, retail and a Morrisons supermarket of more than 7,000 square metres.
The masterplan is being developed by Aecom and Haworth Tompkins Architects.

The scheme is part of the development corporation’s £3.7bn Canning Town and Custom House Regeneration Programme, which includes the building of up to 10,000 new homes and two improved town centres.
Bouygues Development chairman Madani Sow said: “The development of the town centre will transform Canning Town, bringing solidarity and a sense of place to a previously neglected area of London, not to mention a wealth of opportunity to members of its community.”
London Thames Gateway Development Corporation chief executive Peter Andrews said: “This scheme is testament to the ways that a bold and forward looking vision for Canning Town – inspired and formulated by the public sector – is being taken up with alacrity by the private sector. It provides the real sense of how private and public can and do work well together. There are many examples of this profitable relationship across the Olympic fringe that are set to transform east London as well as securing future economic growth for the UK”.
Bouygues Development hopes to conclude negotiations during 2011 and start on site in the first quarter of 2012.
Got a story? Email news@theconstructionindex.co.uk



