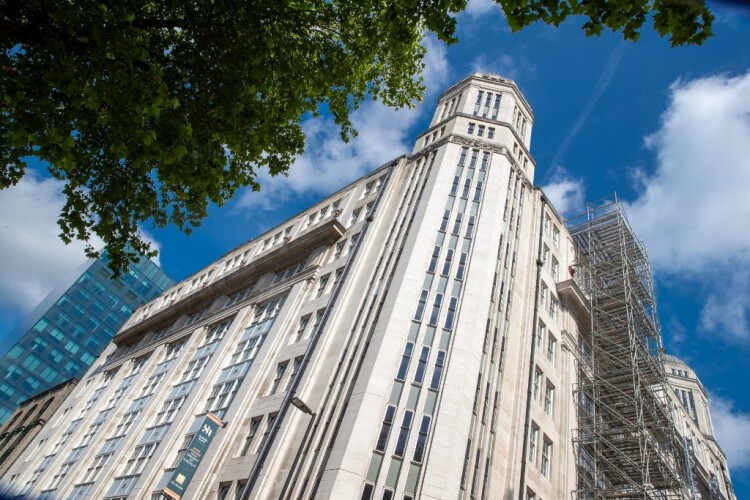Pudsey-based building services contractor G&H will deliver a complete mechanical, electrical and public health (MEP) design and build to Sunlight House in Manchester.
And Sunlight House is gettign solar panels.
The Grade II listed 14-storey building, completed in 1932, is being refurbished by Myco Interiors for developer Karrev. G&H Group will support the refurbishment by improving the building’s energy performance and helping it achieve a net-zero carbon footprint.
As part of the contract G&H will install a solar PV system, new energy saving lighting, fire, access control and CCTV systems, heating and cooling systems, and upgrade the power services.
Myco project manager Andrew Dunkin said: “To be a part of the team which brings Sunlight House back to its original glory is very exciting for me as a project manager and I look forward to working with G&H Group to make this happen.”

G&H Group director David Davis said: “We’re excited to be collaborating with Myco on the restoration of Sunlight House, a building rich in heritage and of the finest architecture. Sustainability is at the heart of the project and G&H Group will, through every aspect of design and installation, ensure Karrev’s environment targets are achieved.”
The client’s project team also includes Faction (project manager), Quantem (quantity surveyor), Anomaly (architect) and Eckersley O’Callaghan (structural engineer).
Work started this month with phase one planned for completion in April 2025.
Sunlight House was designed by Manchester architect Joseph Sunlight as the headquarters for his property business. When completed in 1932 it was the tallest building in the city – Manchester’s ‘original skyscraper’, it has been dubbed. It is made of steel and concrete and clad in Portland stone.
Got a story? Email news@theconstructionindex.co.uk


