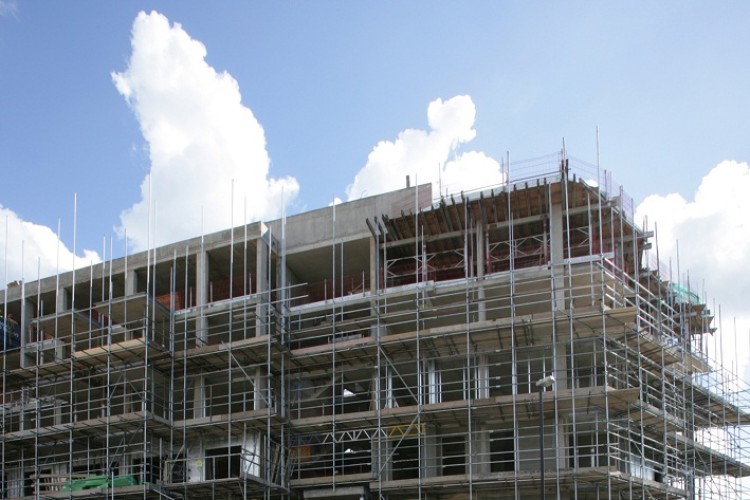Originally built in the mid-Nineteenth century, the South Acton Estate was developed extensively over a thirty-year period from 1949 into one dominated by high-rise tower blocks and has suffered from a poor reputation due to high levels of drug dealing and crime.
The current redevelopment project represents a massive investment by Ealing Borough Council and Catalyst Housing Group to transform the large sink public housing estate into a sought after residential community that all residents are proud to live in.
Started in 2001, the redevelopment scheme is still very much an on-going project, with demolition and construction work being undertaken in phases by a variety of contracted teams. Residential development of Phase 1 of the project was completed in 2005 and the new community centre opened in 2007, the same year in which Phase 2 of the redevelopment commenced.
It is in Phase 2 that Metsec SFS has been applied to great effect, being used in three of the six blocks within the two multi-storey housing developments which will create in excess of 250 residential units.
In Phase 2.1, a five to ten-storey structure will provide 65 new homes, comprising 43 rented units and 22 shared ownership units, including 13 wheelchair adapted units. Phase 2.2, comprising two blocks, rises to six and nine storeys and will deliver a further 127 units with a similar split of rented and shared ownership properties.

Five residential blocks, together with garages, were demolished to make way for the new affordable housing schemes, both of which are being developed by Willmott Dixon Housing (formerly Inspace) who have been appointed by Catalyst Communities Housing Association. Designs for the structures have been created by architects, PRP with construction undertaken by Willmott Dixon Housing.
Both residential buildings are of in-situ concrete frame construction, with Metsec exterior wall framework being the architects’ preferred choice to provide infill walling on all levels and facades.
Commenting on the specification process, Anthony Joyce of PRP, states, “The challenge on developments such as those at South Acton is to deliver a quality of build that also represents excellent value for the client. Light gauge steel frame is our preferred choice for creating infill walls on concrete frame and Metsec SFS met the criteria for the project. Not only is it quick and easy to install, providing savings over traditional blockwork, but the absence of wet trades enables the project to progress smoothly and tidily.”
Structural engineers Tully De’Ath were also involved in the team which opted for the Metsec system. Dan Chisham of Tully De’Ath comments, “Metsec’s SFS framework met all of our requirements with respect to loadings and did away with any need for windposts. Its use would undoubtedly have saved time and money on the overall project.”
In all, around 7500m2 of 100mm stud and track framework was installed by specialist sub-contractor BR Hodgson over a six month period, accurately positioning studs to provide fixing points for the external cladding and render finishes, which they also installed. Clayton Nunn of BR Hodgson comments, “Installing Metsec SFS as the support structure for our façade finishes gives us excellent control of programme and production without influence from, or reliance on, other trades.”
Got a story? Email news@theconstructionindex.co.uk



