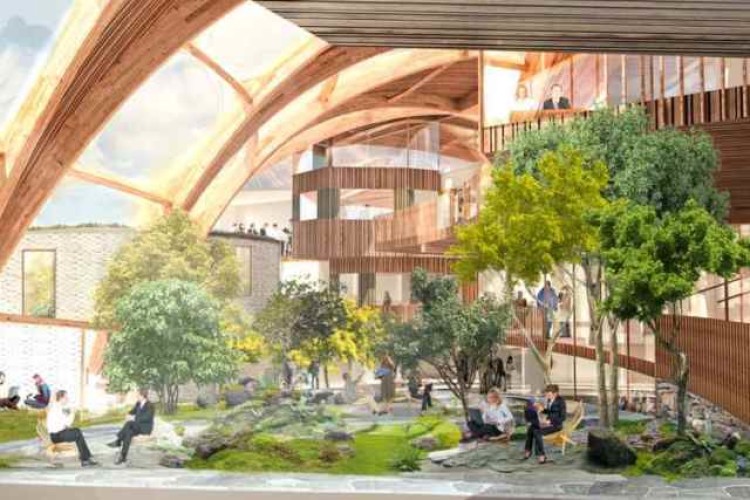The business school is currently spread across six buildings. The new three-storey building, covering 5,500 square metres, will consolidate it under one roof.
Essex Business School is due to be completed in early summer 2014 and will include a 200-seat lecture theatre, a number of smaller seminar rooms, learning and teaching areas, common rooms and social spaces for students.
University of Essex director of estate management Simon Neale said the new building would “showcase the school’s ethos to lead the development of sustainable business strategies”.
It has been designed by architect BDP to be carbon neutral and use renewable technologies to achieve a BREEAM Excellent rating. Features include a sedum roof and photovoltaic solar panels. The timber-framed and timber-clad building is curved to exploit natural day lighting and ventilation.
The building will have an EPDM (ethylene propylene diene monomer) biome panelled roof similar to that used in the Eden Project, which is made from a fluorine-based plastic, which is resilient, self-cleaning and recyclable.
Morgan Sindall area director Gavin Napper said: “The university’s vision for this project is both ambitious and progressive and we are looking forward to bringing our extensive experience in constructing education facilities to bear on this development.”
Got a story? Email news@theconstructionindex.co.uk



