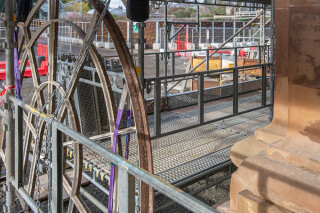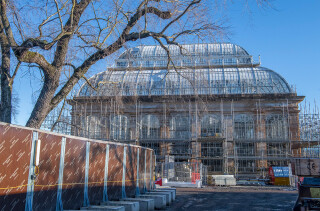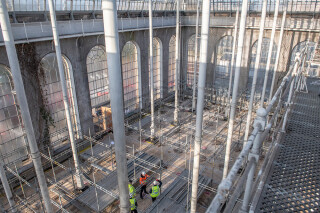As spring bursts out across the Royal Botanic Garden Edinburgh (RBGE), new life is also beginning at the garden’s palm house as a long-anticipated restoration of glass, iron and stone gets underway.
Formerly divided into separate enclosures – the temperate and tropical palm houses – the internal partition has now been removed reuniting the two spaces for the first time in a generation.
The Grade A listed Victorian palm house and 1960s public and research glasshouses require substantial restoration. They are being refurbished as part of the Edinburgh Biomes project, a seven-year programme of development that will include new research facilities dedicated to combating the increasing numbers of plant pathogens.
Standing 21.9m high and built from Scottish sandstone, the palm house is one of the tallest stone-built glasshouses in the world and the tallest in the UK.
Apart from the need to preserve these buildings as part of Scotland’s architectural heritage, the project is essential to preserving the important plants they house. They are part of RBGE’s living collection, many of which are endangered in the wild. Without the security of the palm house, the collection would die.
The complex operation to renovate the building began in 2021 with the lifting and careful removal for safekeeping of around 800 plants.
Once the house stood empty for the first time in almost 200 years, main contractor Balfour Beatty began a 16-week programme to erect the scaffolding that now fills the interior and covers the exterior of the building.
With scaffolding in place, Envirowrap cladding, designed to create a taut, weatherproof seal, was shrink-wrapped around the structures. Moulding closely to the building, it will protect both workers and the building structure as the accumulated paint, rust and grime of centuries is removed.
With preparatory work complete, the task of restoring around 500m² of crumbling sandstone and more than 600m² of structural ironwork – including narrow spiral staircases and aerial walkways – is now under way.

Cambridge-based specialist contractor Vision Arch has begun the painstaking task of removing 5,750 panes of glass – reaching from the ground to the tip of the glass dome.
All the glass is being removed and will be replaced with new. “The original glass is not suitable for re-use as it is 4mm float monolithic glass,” says Vision Arch managing director Eddie Wells.
“The glass that we are installing will match the original, albeit new and clean,” he adds.
The old glass is being taken away for recycling. The Edinburgh Biomes project is currently exploring options to reuse the crushed window glass as aggregate in new geopolymer concrete products elsewhere within RGBE. The new glass will be modern safety glass – a 6.9mm laminated product comprising two sheets of 3mm float glass with a 0.9mm SGP ionomer interlayer.
“This finished glass has a very high impact resistance due to the SGP interlayer,” says Wells. Standard laminated glass has a plasticised polyvinyl butyral (PVB) interlayer that is not as tough.
Most of Vision Arch’s work is in the new-build sector, providing bespoke facades, roof glazing and glass atriums in the commercial property market, but the company has expertise in the heritage sector as well, with the refurbishment of the Grade I listed temperate house at Kew Gardens among its previous contracts.

“The skillset in heritage glazing is very different from modern glazing techniques. I believe that it is fair to say that the project has benefited greatly from our past experience in the heritage sector, whilst also benefiting from our experience in the modern glazing techniques, particularly with regard to mock-up testing, which we carried out through the design stage,” says Wells.
The biggest challenge for Vision Arch on the Edinburgh Biomes project is the variation in size and shape of the glass panes. “Visually the glass appears to be fairly uniform – except for the different shapes, obviously. But once we started to remove and survey, we found that there are very few panes that are exactly the same size,” explains Wells.
“To overcome this, we are having to carry out extensive templating using 6mm ply. For example, the upper dome has been 100% templated and trial-fitted with the 6mm ply pieces. That is 105 pieces of ply cut and temp- fitted for each of the eight segments.”
While Vision Arch is busy with the glazing, another specialist, Shepley Engineers, is restoring the Victorian ironwork. Just as Vision Arch works primarily in the new-build commercial sector, Shepley Engineers is most often found on modern industrial sites. In fact the Whitehaven-based company is a specialist in the nuclear sector and claims to be Sellafield’s longest-serving continuous contractor.
Nevertheless, Shepley can also boast a proud track record in heritage work, with London’s
St Pancras station and the Palace of Westminster among recent projects.
At the Edinburgh Biomes project, Shepley is dismantling and removing much of the original ironwork for restoration at its workshop in Sheffield. Some of the metalwork is being restored in-situ, either because its removal is unnecessary or too difficult.
“The ironwork here is actually not in as bad a condition as we had expected,” says Shepley’s site manager, Nicky Shaw.
While some metalwork will be repaired in-situ, the elegant 6.7m-high arched windows will be taken off-site, with the aim of renovating rather than replacing the heritage frames.
“There are 19 large windows to take out and so far we’ve removed 13 of them; we half expected them to crumble but they are in pretty good condition,” he explains.
The windows comprise around 800 separate components. Any that do break are taped together and each component given a unique identification number. “Everything is logged and we have a dedicated tracking system to ensure nothing goes missing,” adds Shaw.

The majority of the metalwork is cast-iron which is prone to brittleness, although there is also a proportion of wrought ironwork too. Any cast iron components that are beyond repair are copied and new replacements cast at a local foundry.
Many broken parts can be welded back together, but this is all done in the workshop, explains Shaw: “All the components are held together with mechanical fixings. We try to avoid site welding because each item is painted before it’s re-installed.”
Finally, the restored ironwork will be painted, glass replaced, and plants reintroduced to a large temperate space, allowing visitors to enjoy the elegant architecture against a new design of plantings.
Studies have shown that the gutters and downpipes on the building are no longer adequate particularly when the effects of climate change and increased intensity of rainfall are taken into account. Therefore, to counteract this, Balfour Beatty is increasing the depth of the gutters and increasing the number of downpipes so that water can be disposed of more effectively.
When the building reopens, towards the end of the Edinburgh Biomes project in 2028, one of the biggest improvements will be the increased space created by the removal of the partition between the two glasshouses. For the first time in a generation, visitors will be able to appreciate both spaces together and, for the first time in 60 years, visitors will have access to the outside of the smaller palm house as part of the public tour.
“Our aim, at the end of this ambitious project, is to restore this magnificent building to its former glory and once again provide a safe haven for our living collection of plants, welcoming visitors to an exciting new experience and helping to protect biodiversity for future generations,” says Amy Murray, head of the Edinburgh Biomes programme at RBGE.

Got a story? Email news@theconstructionindex.co.uk



