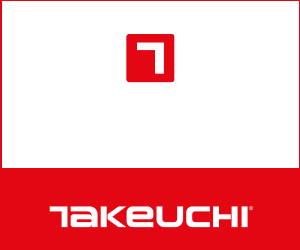A lack of new affordable homes throughout the UK is causing a national crisis according to a report commissioned from Heriot-Watt University by the National Housing Federation (NHF) and homelessness charity Crisis.
Around 340,000 new homes need to be supplied in England each year and of these 145,000 should be affordable, the report says.
In the drive to get more homes built more quickly, the government has encouraged the adoption of ‘modern methods of construction’ (MMC) such as timber frame and offsite manufacture.
But as well as the homes themselves, the construction equipment used to build them needs to evolve.
Currently, throughout the UK, traditional tube & fitting scaffold is still widely used in house-building, erected one lift at a time to progressively support bricklayers and other trades building new homes.
But as more house-builders move away from traditional brick-and-block to more innovative techniques such as timber frame kit construction, so the demands for access are changing.
System scaffolding is well suited to support this change and Enigma Industrial Solutions, an access system provider based in Newton-le-Willows on Merseyside, is using a novel approach that speeds up erection of timber-frame houses on a housing development for Barratt North Scotland.
On one of Barratt’s David Wilson developments in Aberdeen, Enigma is using a Haki system scaffold to accelerate installation.
With timber frame kit construction, it is standard practice for two ground floor slabs to be poured at the same time to enable the timber roof structure to be constructed on the first slab while the scaffold is erected around the footprint of the plot.
In Aberdeen, the scaffold is erected to include three fully boarded lifts, complete with a Haki stair tower and Haki loading bay but minus the inside cantilever brackets at this stage.
The scaffold is designed with sufficient calculated distance to ensure the inside standards of the scaffolding do not foul the roof overhang. This enables the roof truss framework to be built at ground level on the inner concrete base slab.

This has two key benefits: it significantly reduces assembly time and is far safer when compared to working at height.
Once completed, the roof is lifted by crane and stored on the adjacent second slab until kit erection day. When the time comes, prefabricated timber wall panels and floor cassettes manufactured off-site are delivered on-site and quickly craned onto the first slab plot surrounded by scaffold.
Kit erectors working with the crane operator install the inner and outer walls and place the floor cassettes. Then, once the timber framework is in situ, scaffolders install the inside cantilever brackets to close the gap between the scaffold platform and the timber kit.

They are initially left out to ensure the roof has sufficient room to be craned out without catching the scaffold. The pre-assembled timber roof framework structure is now lifted from the adjacent slab by the crane and guided into position with precision and bolted into place.
Scaffolders now install table lifts to allow access at the gable ends and roof edge protection to the three-lift high scaffold surrounding the new build property on slab one.
In this way, scheduled tradespeople, including phase bricklayers and glaziers, have safe access to undertake their work and complete the build. Haki loading bays enable the safe and efficient delivery of materials and waste removal, while the staircases provide workers with access to their intended working level.
One of the main benefits of system scaffolding over traditional tubes and fittings is that it can be quickly dismantled and re-erected on the next available concrete slab allocated for building to repeat the process.
A typical scaffold squad can dismantle a scaffold structure of this size in two days for a much quicker turnaround.
Got a story? Email news@theconstructionindex.co.uk


