The ever-increasing demand for more low-carbon, energy-efficient homes has stimulated the development of a bewildering range of technologies, from renewable energy heating and ventilating systems to offsite construction methods with extreme levels of thermal insulation.
But with the best will in the world, fancy new technology is not what sells homes. If you are going to persuade new house purchasers to join the march towards zero carbon, you have to demonstrate that the necessary technology is effective and affordable.
That is the thinking behind a new research facility launched at the University of Salford in January this year.
Called Energy House 2.0, the facility will research and test, in tightly controlled conditions, new ways of powering, heating and insulating homes, making them more energy efficient and helping to meet new standards that require a significant reduction in carbon emissions for new build homes.
In January 2021, the Ministry of Housing set out new energy efficiency standards requiring all new homes to meet its Future Homes Standard and be ‘zero carbon ready’ by 2025.
In collaboration with house-builders Bellway Homes and Barratt Developments and building materials giant Saint-Gobain, two detached three-bedroom houses have been built inside the climate-controlled chamber of Energy House 2.0 at the university’s Frederick Road Campus in Salford.
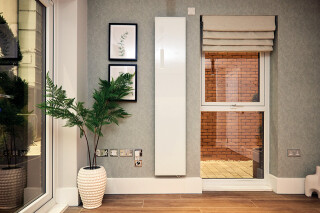
The homes are fitted with a range of new technologies, each of which is designed to help lower the amount of atmospheric carbon produced when a home is built and reduce the carbon footprint of the people who live in them.
Bellway’s house, which it calls The Future Home, will test the UK’s first roof-mounted air source heat pump along with underfloor, infrared and ambient heating, mechanical ventilation, both double and triple glazing (for comparison), enhanced insulation, and a prototype shower that recovers heat from waste-water.
Next door, Saint-Gobain has enlisted the help of Barratt Developments on its eHome2 house, which focuses on the quest for zero-carbon housing that can be built at scale using off-site lightweight construction methods.
eHome2 is piloting the use of the latest heating and ventilation systems in combination with smart technology to enable occupants to change the temperature and turn on the shower at the touch of a button.
The house incorporates a variety of product developments by Saint-Gobain group companies, including Weberwall (a cladding system designed to resemble real brick), a high-performing timber frame system from Scotframe and Pasquill’s Posi-Joist floor cassettes, which allow for the integration of mechanical ventilation and heat recovery systems (MVHR).
Energy House 2.0 is a £16m project part-funded by the European Regional Development Fund. Its launch is timely, coming during a period when both the rising cost of living and climate change are impacting on everyone’s lives. The project’s findings are expected to uncover the most effective ways to reduce carbon and to control running costs in people’s homes.
Not since the Building Research Establishment (BRE) used the giant airship hangars at Cardington to pioneer real-life fire research on an eight-storey steel framed building in the mid-1990s has such an ambitious full-scale test facility been employed.
Announcing the project’s official launch in January, the university said: “Energy House 2.0 creates a world-first opportunity for innovators to undertake research and quickly understand the performance of their buildings, systems and products, in a way that is not possible in any other facility. The built environment accounts for 40% of the UK’s carbon footprint. To achieve net zero will require a step change in the design of new buildings and appliances within them.”
The Energy House 2.0 facility features two chambers, each of which is, according to the university, “big enough to fit 24 double decker buses with room to spare”. The facility can test the energy performances of buildings in a variety of categories in any climate and temperatures ranging from -20°C to +40°C as well recreating gale force winds, rain, snow, ice and solar gain.
Usually, it would take months or even years to collect the data needed to evaluate the performance of a new design or technology but because researchers can control the environment precisely (to within half a degree Celsius, they claim) they can gather that data in a few weeks.
That means that accurate results can be obtained quickly to accelerate the innovation process. In addition, the research will understand the impact of multiple technologies in the homes giving a better understanding of how the homes will perform in the real world.
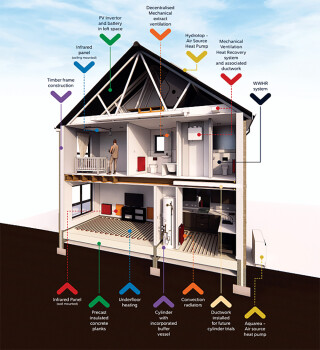
Professor Will Swann, director of Energy House Labs at the university, says: “The growing challenges of climate change and the cost-of-living crisis mean we need to consider how we build and operate our homes. Energy House 2.0’s mission is to work with industry and policy makers to provide evidence for what works in meeting these challenges.”
As the name indicates, Energy House 2.0 is not Salford university’s first project of this kind. The original Energy House is a replica two-bedroom Edwardian end-of-terrace house that was also built inside a special environmental chamber.
Energy House 1.0 is of traditional construction with solid brick walls, suspended timber floors, single-glazed windows and a conventional ‘wet’ heating system fired by a gas boiler.
“The first Energy House was designed to test retrofit technologies and was launched in 2011 by Greg Barker who, if you remember, was the Green Deal minister at the time,” says Swann. “It’s designed to replicate the typical early 20th century terraced house – which is what approximately 20% of our existing housing stock comprises.”
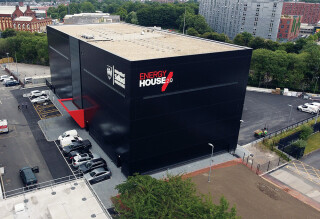
The original Energy House has been used to test a range of technologies and retrofit products and although it was not intended for long-term research, it is still in use. “We didn’t realise the value of what we had,” says Swann. “Energy House 1.0 is currently booked out until October this year.”

The success of this first phase indicated a need to research future technologies for new-build homes and not just retrofit technologies for the existing housing stock. But with Energy House 1.0 still fully operational, it was clear that a new facility would be needed.
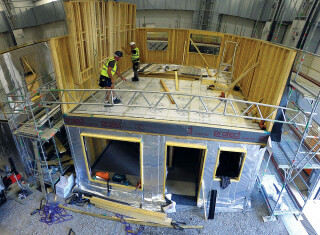
Plans to build the Energy House 2.0 facility were agreed in 2015 and by 2018 funding was secured; construction, on the site of a former Arts building, began in February 2020 (see box, p45).
While Energy House 1.0 is tested in conditions designed to replicate the UK’s temperate maritime climate, with temperatures ranging from -12oC to +30oC, Energy House 2.0 spreads its net much wider: “The aim of this facility is to be able to reproduce the climatic conditions in 95% of the populated Earth – from Shanghai to Switzerland,” says Swann.
Bellways’ Future Home is based on a standard house type – the “Coppersmith” from the company’s Artisan range. “We can build this design in either timber frame or brick and block, depending on the location and the market,” explains Jamie Bursnell, group innovation and technical manager for Bellway.
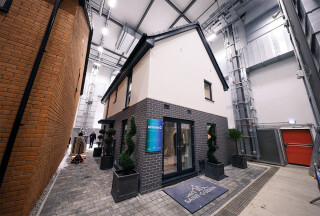
In this case the house was built on a frame supplied by Donaldson Timber Systems, based in Witney, Oxfordshire. “Every element of the Future Home has been specially selected to test and to represent the best of green technology that will be used in the industry moving forward,” says Bursnell.
“Timber is a more sustainable resource, and timber frames are more cost-effective and energy-efficient than other options,” he adds.
Even before signing up to the Energy House 2.0 project, Bellway was experimenting with different materials and methods on its sites around the UK.
“We have four development plots in the northeast of the country where we have installed systems designed for ‘zero dwelling emissions’,” says Bursnell. The houses are not entirely experimental though – they are built for sale and buyers agree to let Bellway monitor the performance of the different systems installed.
Bursnell admits to being a bit of a nerd when it comes to new tech: “I love a spreadsheet,” he says, “but we needed some academic rigour so we spoke to the university – and when they asked if we wanted to become a research partner of course we said yes.”
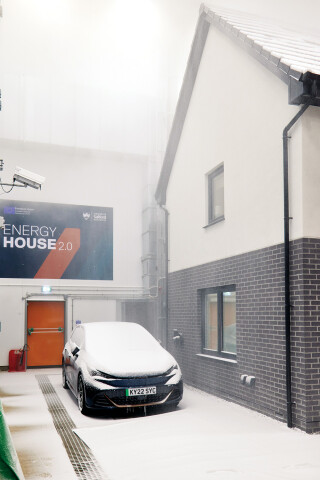
Bursnell stresses that the purpose of the project is not simply to see if the technologies work as intended, but to explore their practicality and market viability. That is not as straightforward as testing the performance of a technology in isolation.
The Future House is fitted with three heating systems: two types of heat pump and an infrared heating system, all powered by electricity. Electricity from renewable sources such as wind or solar is much greener than natural gas, a fossil fuel and still the most common fuel for domestic heating.
But, as Bursnell points out: “Electricity is three and a half times the cost of mains gas. So a low-carbon home is not necessarily a low-cost home.”
He adds: “All this research is based on practical considerations; this isn’t blue-sky thinking. We have to make design choices – for instance, can we scale up the technology in time to meet the 2025 Future Homes standard? How practical are the technologies? Can we put utilities up on the roof and free up saleable space in the house?”
Bursnell points out that if your hot water is supplied by a heat pump you will need a hot-water cylinder somewhere in your house. It you have a condensing gas boiler you don’t need a cylinder at all.
“How buildable is it? How affordable is it? How green is it? We’re looking for that Goldilocks zone, the area where everything is just right,” he explains.
Saint-Gobain chief executive Mike Chaldecott also stresses the importance of demonstrating that zero-carbon homes are a viable proposition both for the industry and for home-owners: ”EHome2 will create a blueprint for building homes en-masse that are capable of operating at net zero carbon level, consuming far less water and creating less waste.
“At times like this, with the cost of energy at a critical point, new solutions to create comfortable, efficient homes that will cost consumers far less to heat are essential, says Chaldecott.
EHome2 is designed to exceed Future Homes Standard requirements and uses a new closed-panel timber frame system from Scotframe that incorporates BRE A+ rated Isover mineral wool between the I-stud timber framework. This cuts energy bills, says Saint-Gobain, while special connections reduce thermal bridging and improve airtightness.
The company says that – with the inclusion of critical vapour control membranes, service zones and externally fitted battens – the system speeds on-site build time and ensures a high-performing fabric, achieving 0.13 W/m2k.
The research now under way at Energy House 2.0 is aimed at “exploring the questions ordinary people will have and working out how to take the benefits into their homes”. Professor Swann and his team will spend the best part of the coming year gathering data and up to three years analysing the results.
The houses themselves are not simply designed as test beds; they are fully furnished, functioning homes. “We can put people in there,” says Swann, who explains that he is actively looking at options for installing volunteer residents; he just needs to figure out how he might be able to get reliable data from them.
Got a story? Email news@theconstructionindex.co.uk


